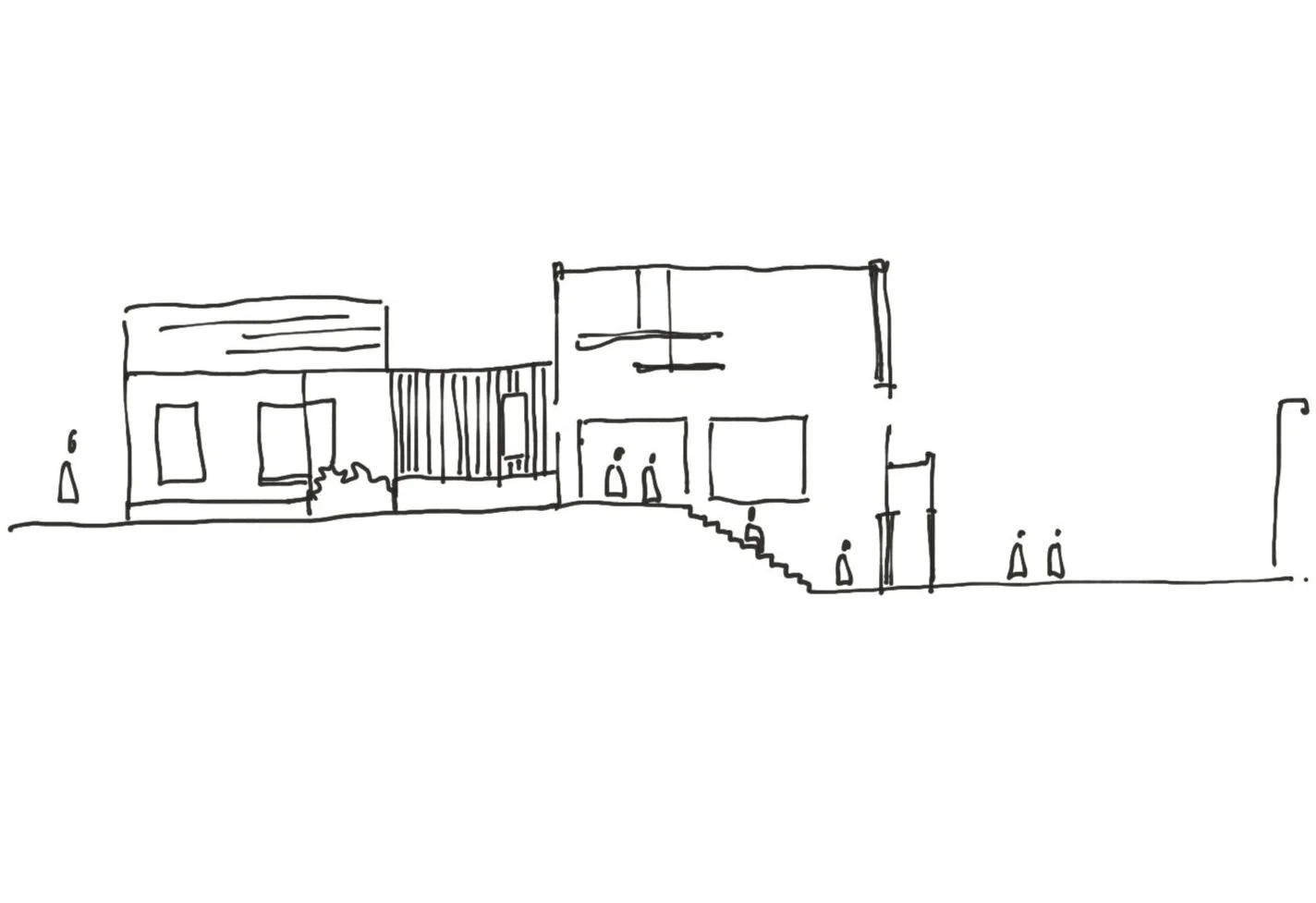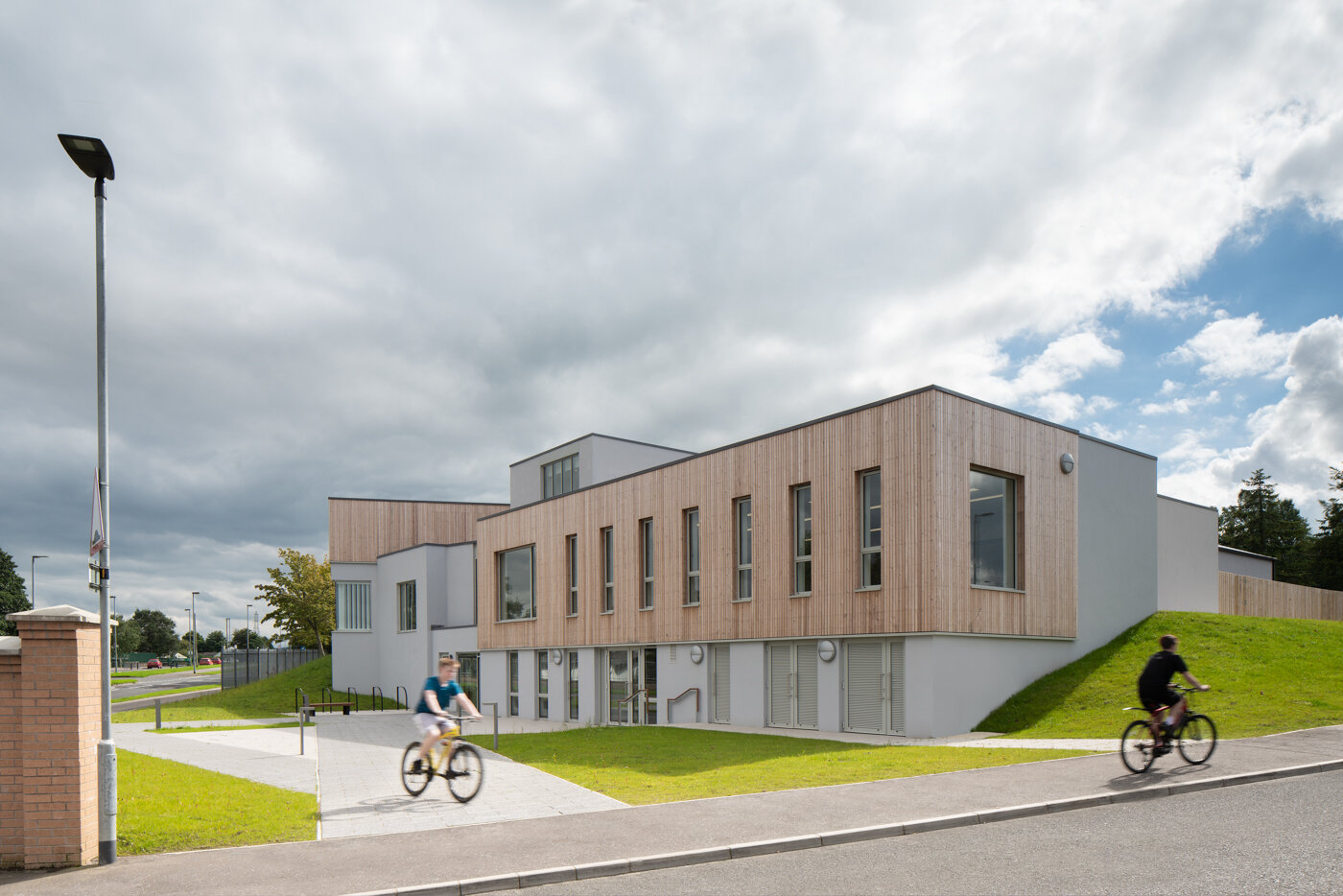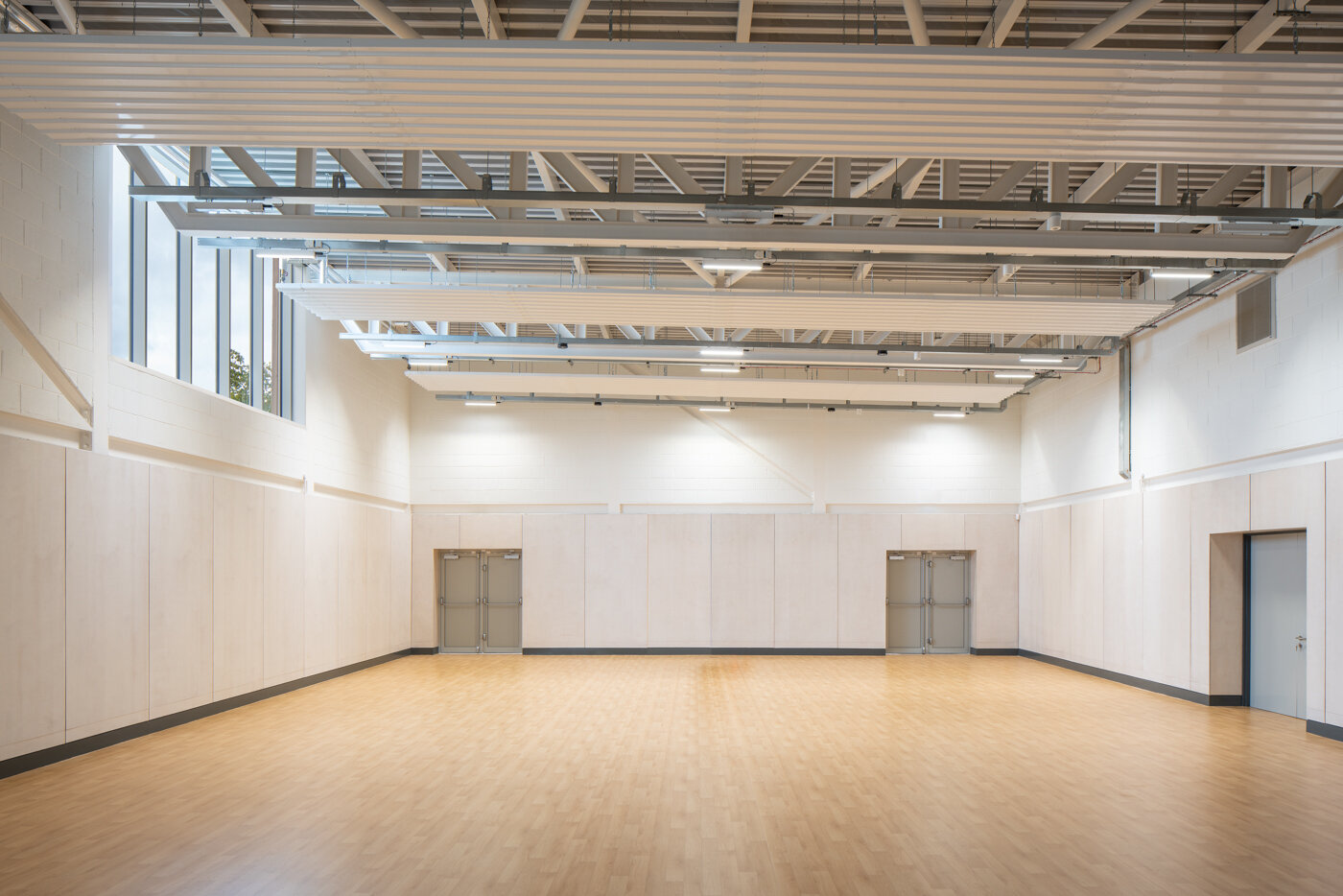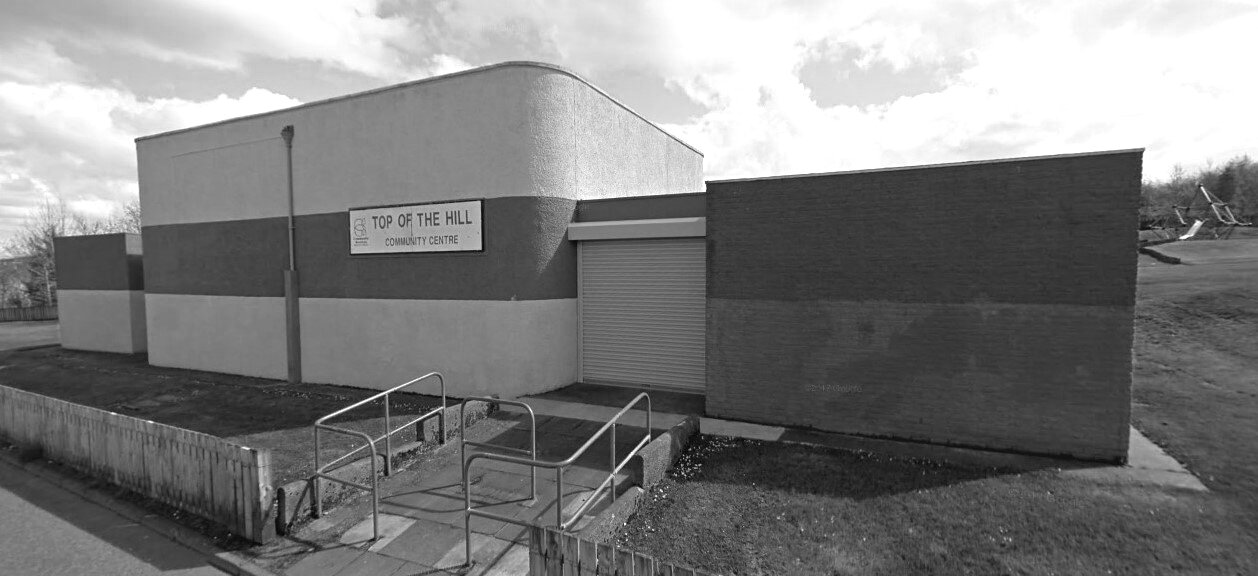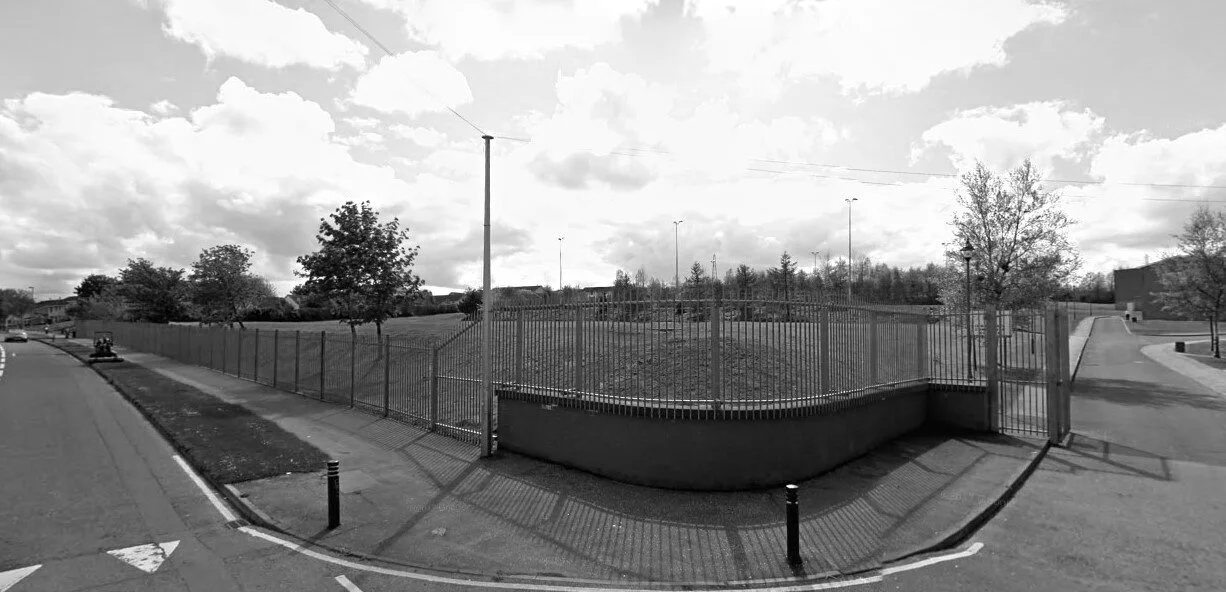Background
The original community centre, for the Top of the Hill area, was constructed in the 1970’s and was located on the Bard Hill Road in Gobnascale. The centre was demolished in 2011 due to poor accessibility and condition issues.
Since the original centre was demolished, community activities were being held within the Immaculate Conception College, a former secondary school located off Trench Road in Gobnascale. However, the school closed in the summer of 2015 and it was proposed that the new centre will be located within the former school site, as part of a wider masterplan for the Top of the Hill area and Top of the Hill Park entrance.
Approach
This new community centre for Derry and Strabane District Council and Hillcrest Trust provides a focal point or gateway to a wider set of developments at the Top of the Hill Park and surrounding area.
After analysing the existing site and discussion with the client body, aims and objectives were compiled to ensure that the design of the proposed development would provide desirable facilities while adding to its immediate context. These objectives included:
· Reflect the history of the site in the building form and materiality.
· Create a strong physical connection between the main entrance and the street.
· Create external public and private landscaped areas for pedestrians and building users to fully utilise.
· Create a development which is sustainable and low energy consumption.
· Reconcile the fusion of use by both children and adults in a unified design solution.
· Contribute positively to the built environment through high quality materials and massing.
· Mark the entrance to the Top of the Hill Park
Utilising BIM, 3D visual walkthroughs and an immersive building model as tools in the client engagement process, a design solution was developed. The site contours were resolved by splitting the building over two levels, a lower street level entrance and the upper-level housing the main accommodation with the inclusion of a Multi-use hall, two Training rooms, a Youth facility and a Nursery / Crèche facility. The building form references a historic farmhouse cluster evidenced on historic maps of the site.
The public plaza to the front of the building is designed as a space for hosting a multitude of outdoor community events and guiding the public towards the main entrance. Internally at the upper level, the self-contained wings of the building are orientated around a central courtyard, allowing the user groups to filter into the open space. A circulation axis links this courtyard to the entrance plaza, which welcomes community events and makes a positive public statement to the wider community.
Awards
Civic Trust Northern Ireland Regional Finalist 2023
NI Community Benefit RICS UK Award 2022
Public Sector Project Shortlist RICS UK Awards 2022
Photography by Donal McCann
“The sense of pride which this impressive building has instilled in the Top of the Hill community is testament to the architects’ interaction with the community at all stages of the development. The building has been aptly named ‘An Chroí’ as it has rightly taken its place as ‘the heart’ of the community. ”


