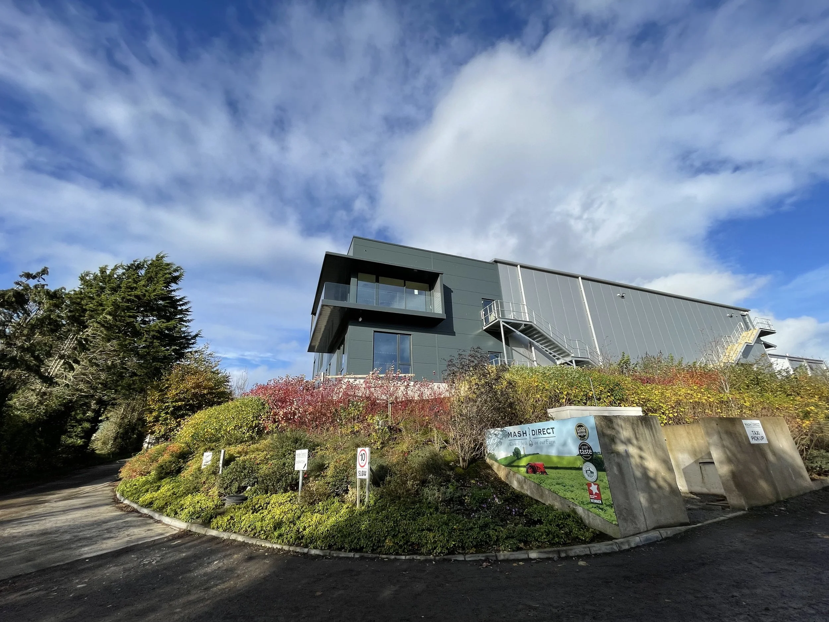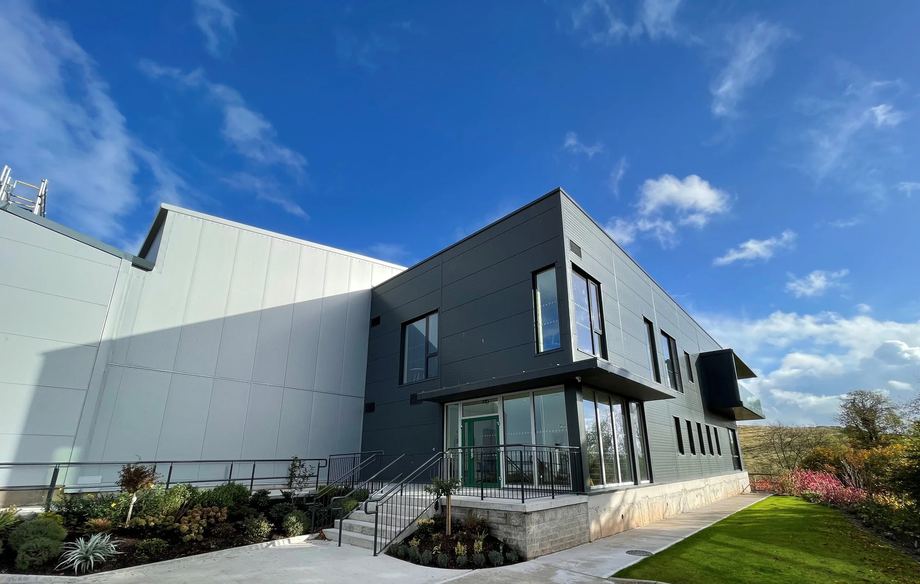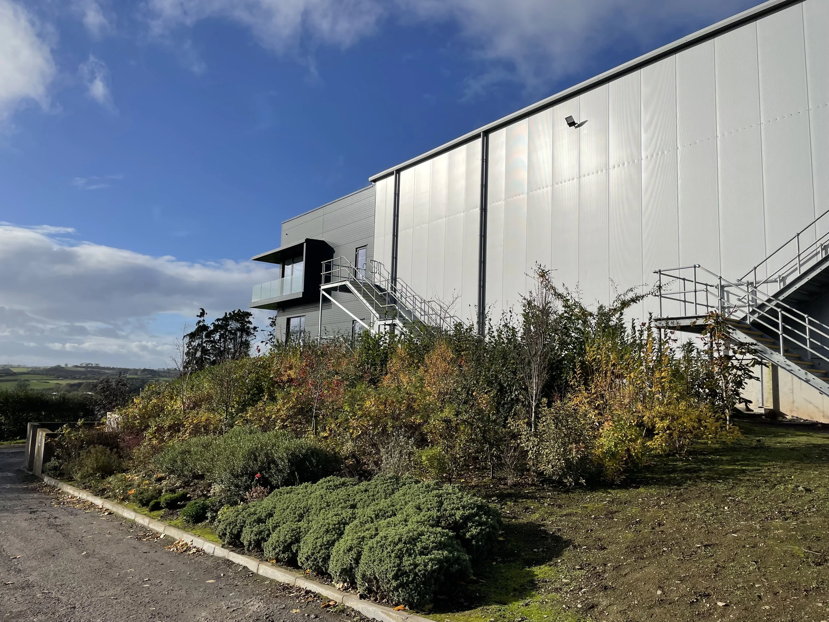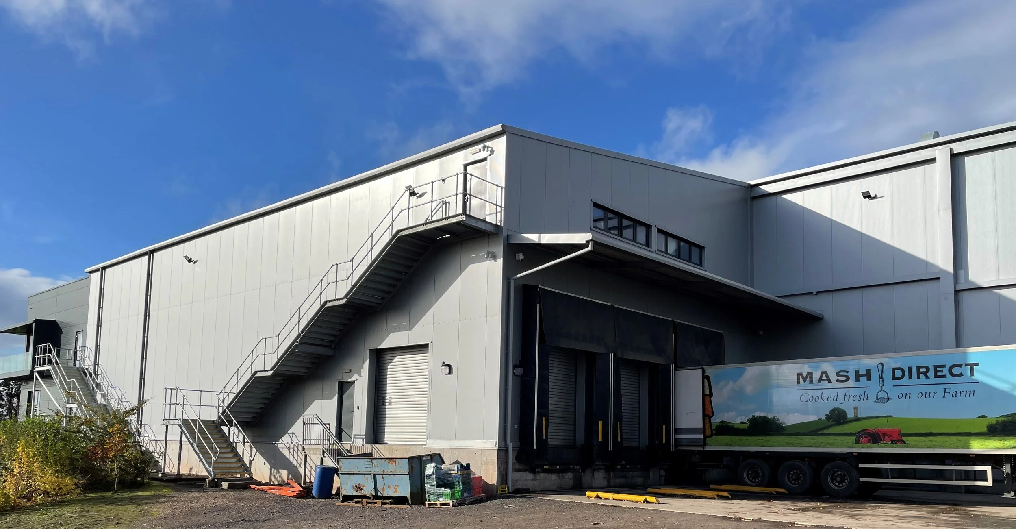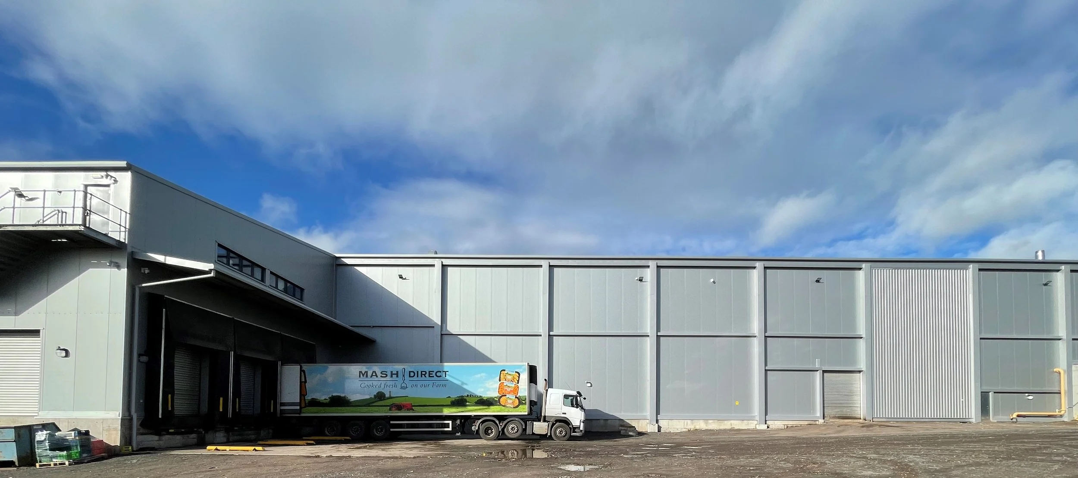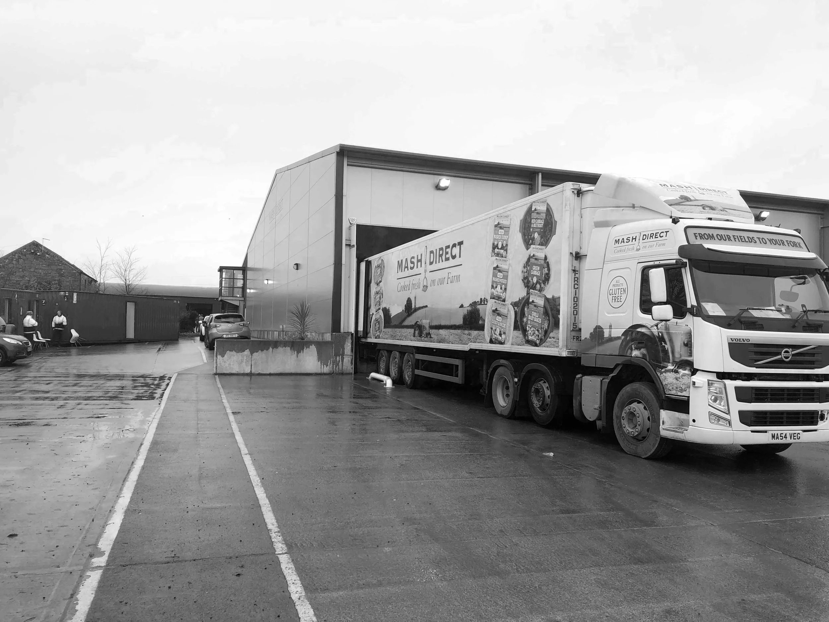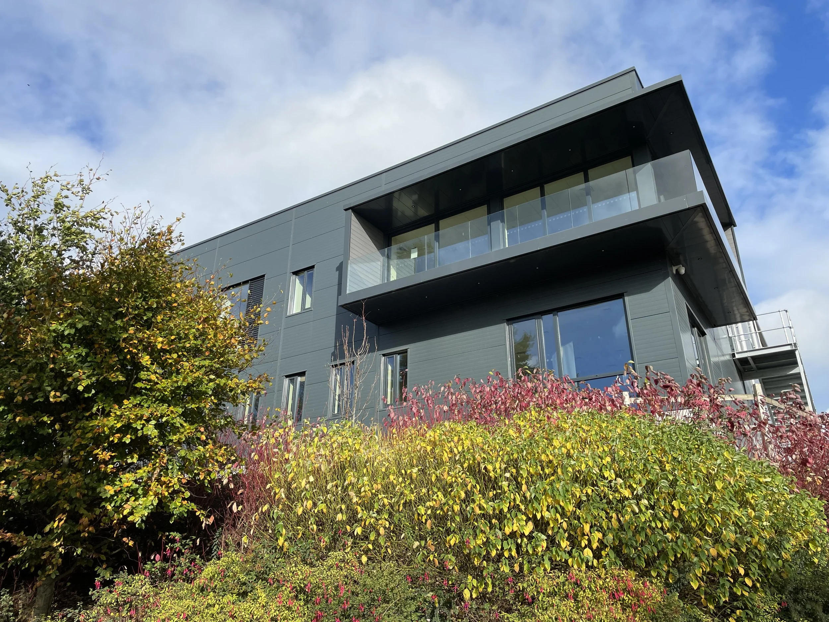Background
Doherty Architects were approached to assist in the design and implementation of a new two story extension to the existing live food production factory to house a Fry Room and associated Cold Stores, Dispatch Loading bays, Plant Rooms and HQ Offices for Mash Direct.
Approach
The preliminary office design was developed in conjunction with the client to provide a bright new modern office environment abutting the factory allowing easy access to the production areas and views out over the Comber countryside. The food production areas had to be rigorously designed to suit the preparation, fry-line cooking, packaging and distribution process while maintaining safe evacuation in a high fire risk environment. Installation of the food process equipment was provided by a specialist food process consultant and needed coordinated with the building services, heating / cooling, fire suppression and waste management.
3D Renders
““The project delivered a modern, bright open plan office accommodation and meeting space for staff and volunteers. But first and foremost, a building that young people felt was theirs””




