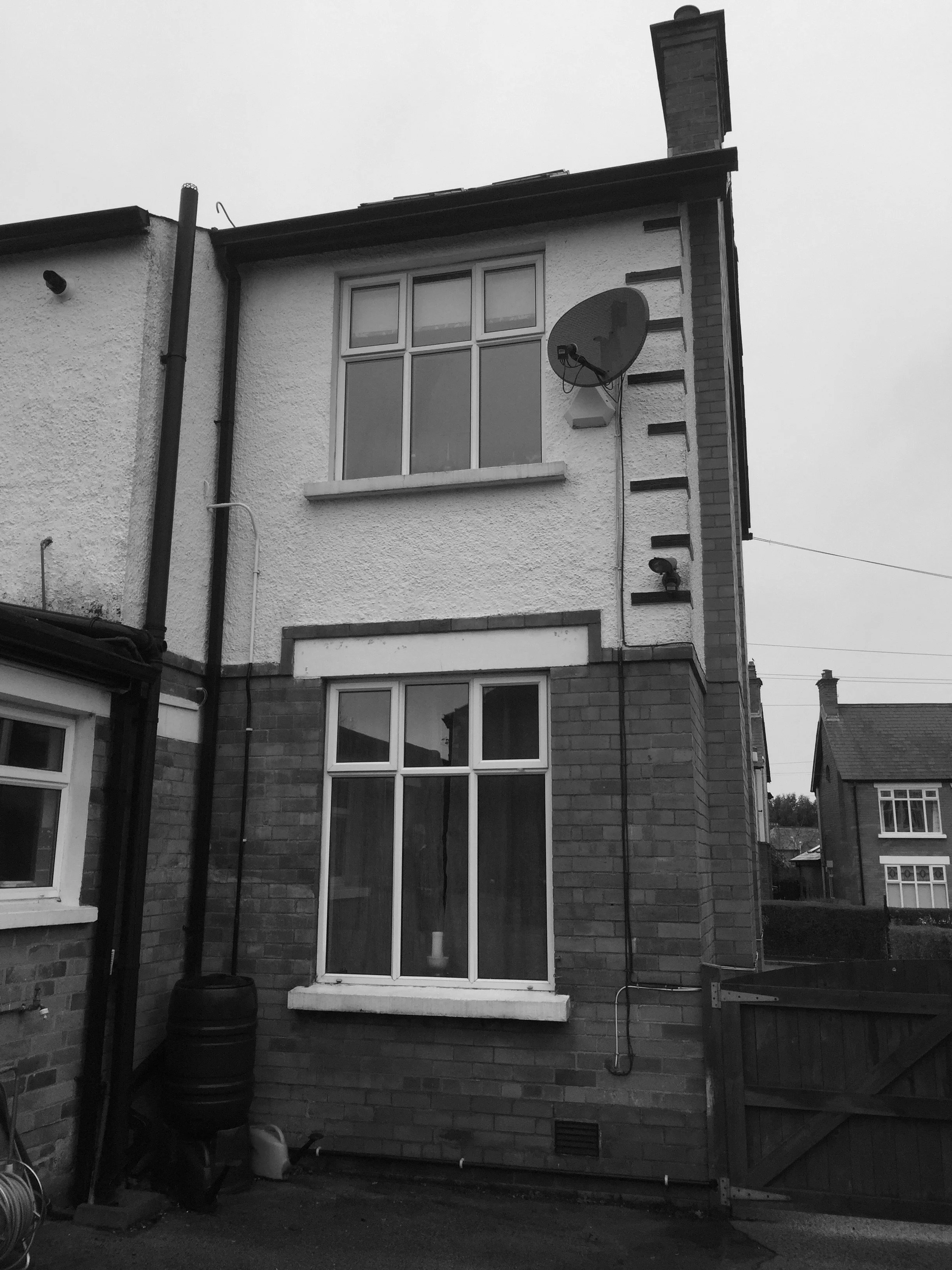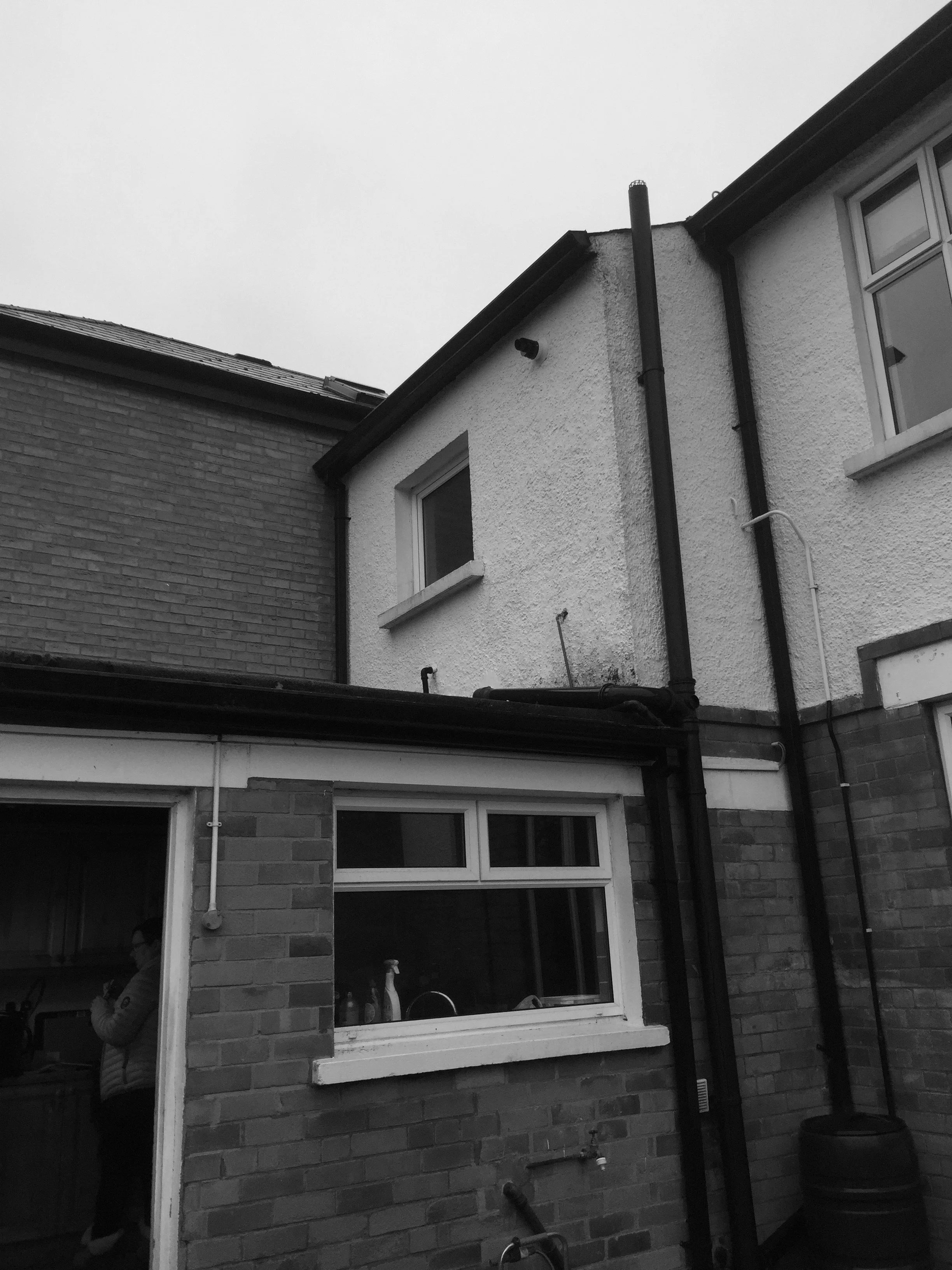Background
We were approached to design a contemporary 2 storey extension alteration, allowing for the addition an open plan Kitchen/Dining/Living space as well as a larger Master Bedroom and Ensuite.
Approach
We felt that the design of the ground floor’s Kitchen/Living/Dining space was crucially important as we wanted to prioritize natural light through flooding the space with large window openings and skylight.
The space feels open, airy and inviting, creating a warm and welcoming living environment. The carefully placed windows allow sunlight to dance across the room throughout he day creating a cheerful and vibrant atmosphere.
Proposed Elevations
Before Photos






