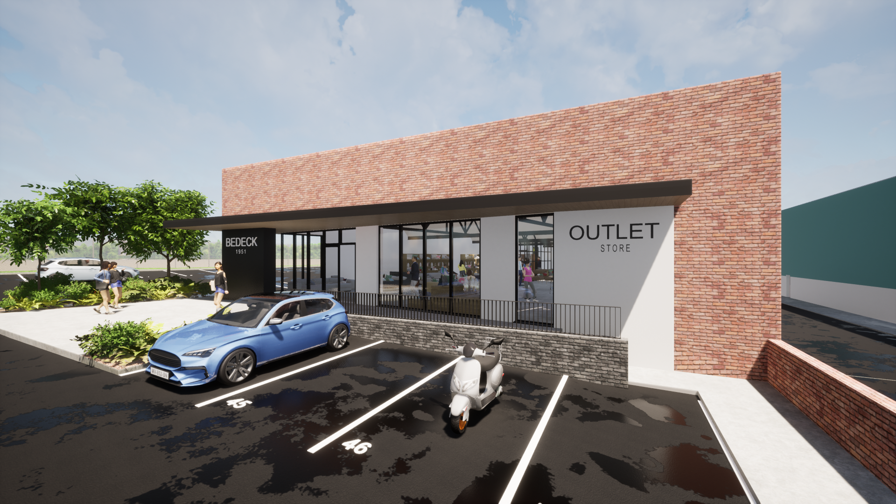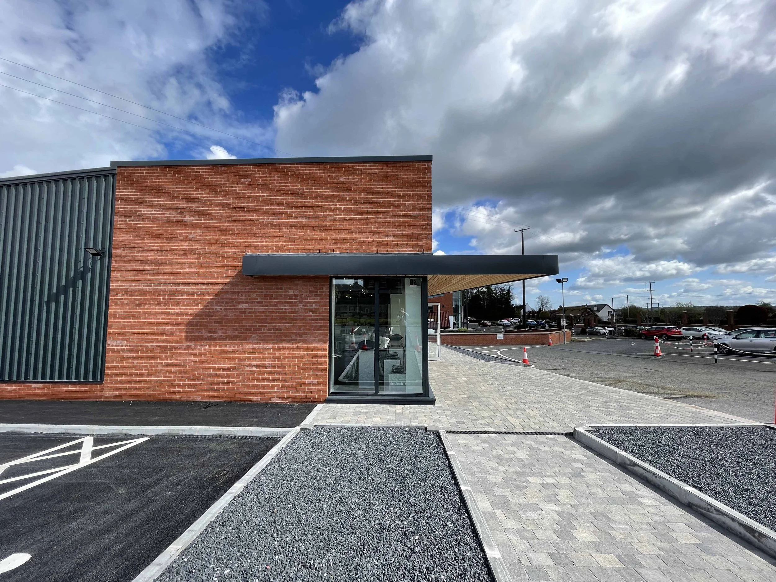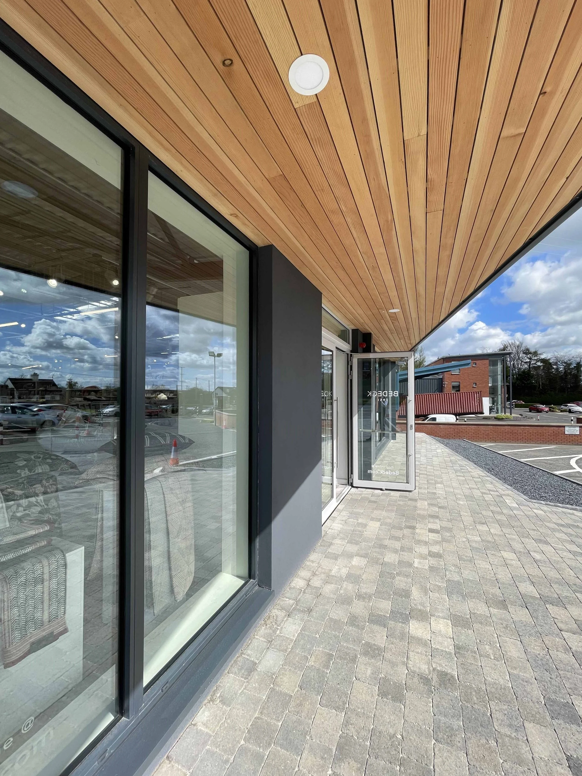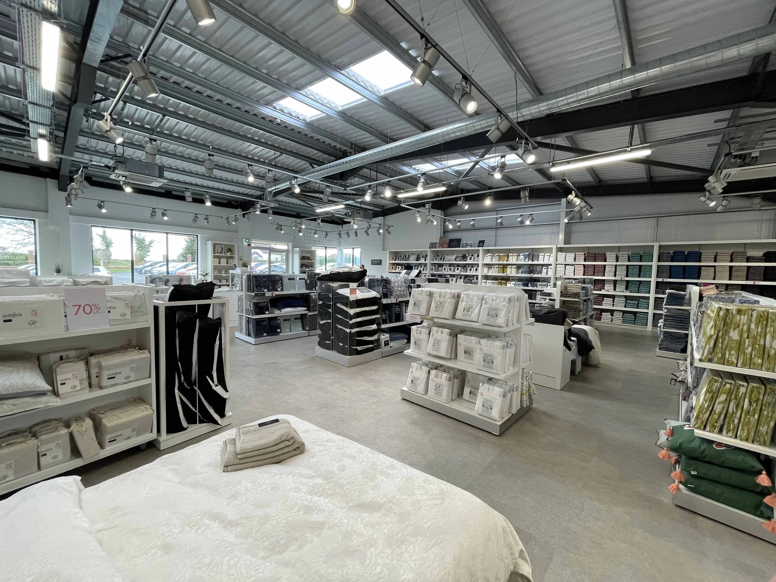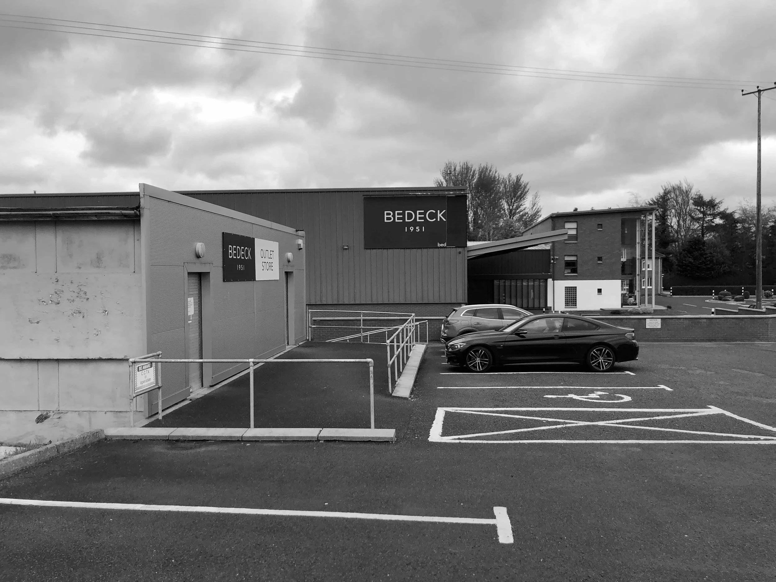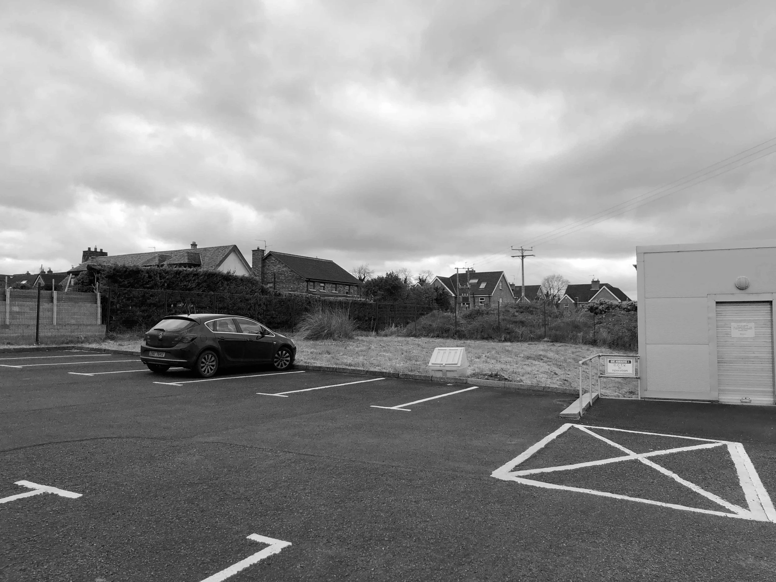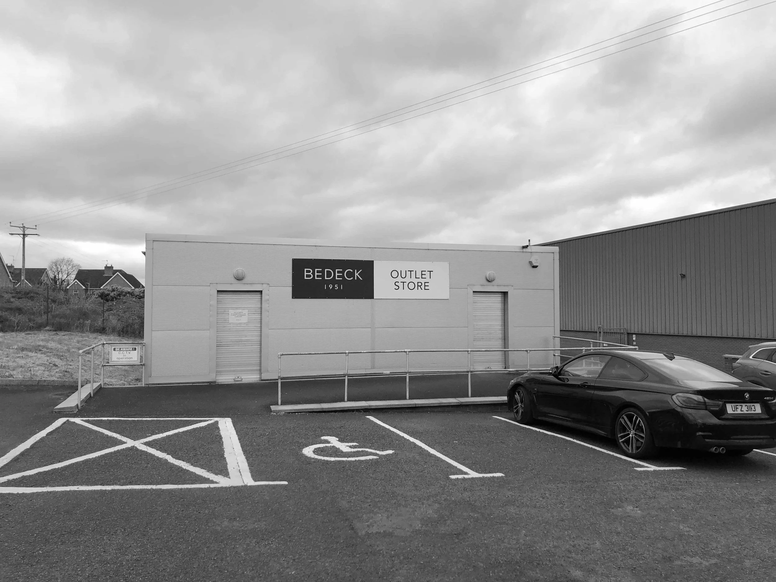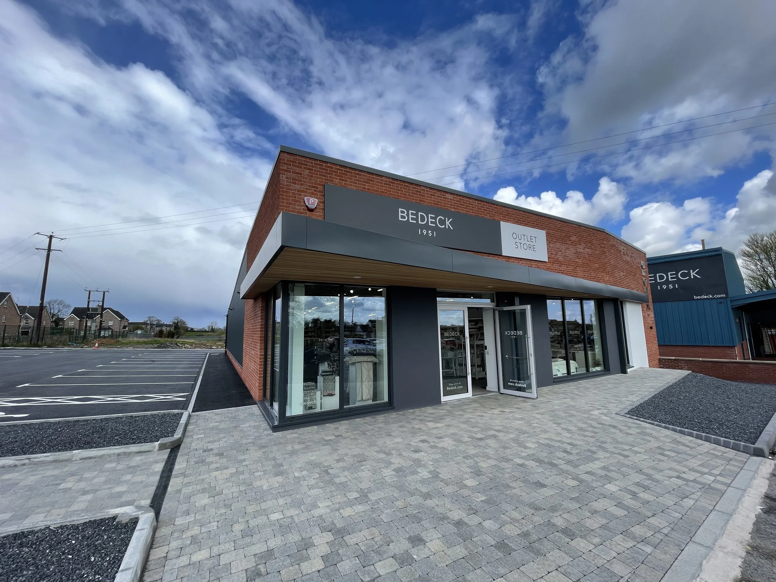Background
The existing Bedeck outlet shop was originally constructed as a temporary mobile unit situated at the edge of the car park to the front of the Bedeck factory facilities. Over time the successful shop unit started to deteriorate and needed replacing.
Approach
We were approached by bedeck to design more permanent building which would allow for a greater sales area, site within the context of the site and existing buildings and the reflect the high quality of the Bedeck brand. Our approach was to provide a high-quality front which opens up to the main road by introducing large sections of glazing. A large ‘floating’ canopy provides shelter to consumers entering the building and protects the products within the building from direct sunlight. An asymmetrical portal frame was used to allow north light in to the building through sky lights and a black cladding was applied to the rear of the building to reduce the visual massing.
3D Renders
““The project delivered a modern, bright open plan office accommodation and meeting space for staff and volunteers. But first and foremost, a building that young people felt was theirs””


